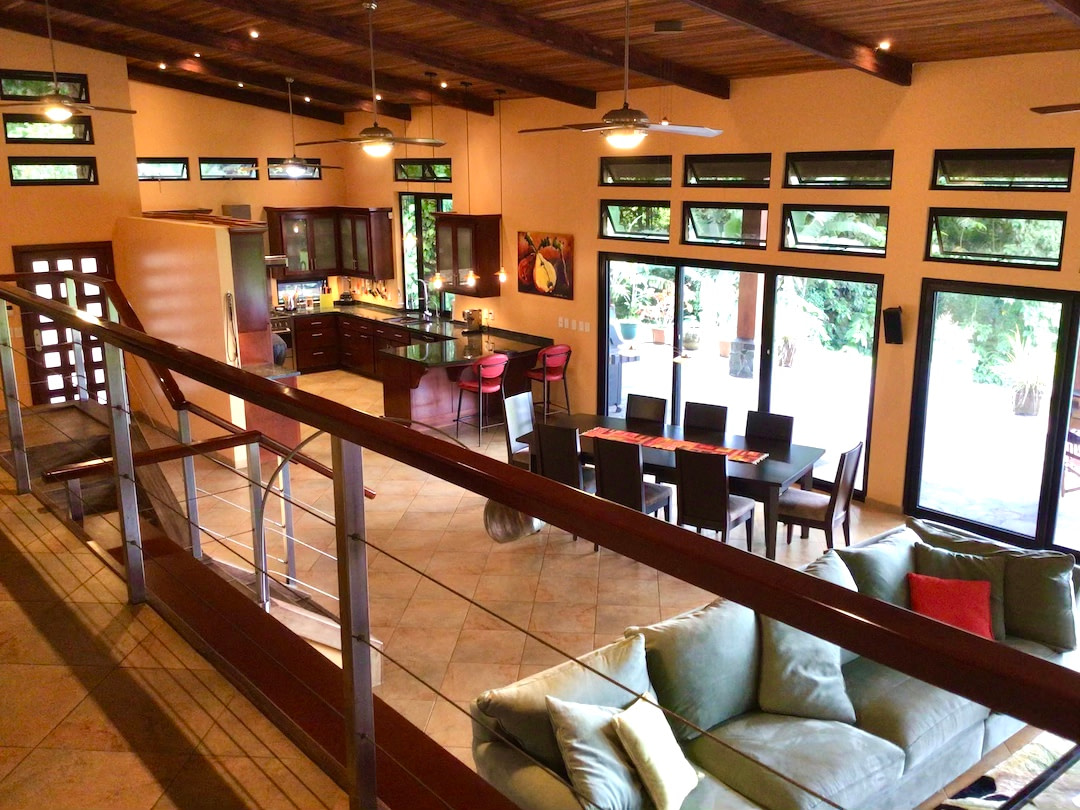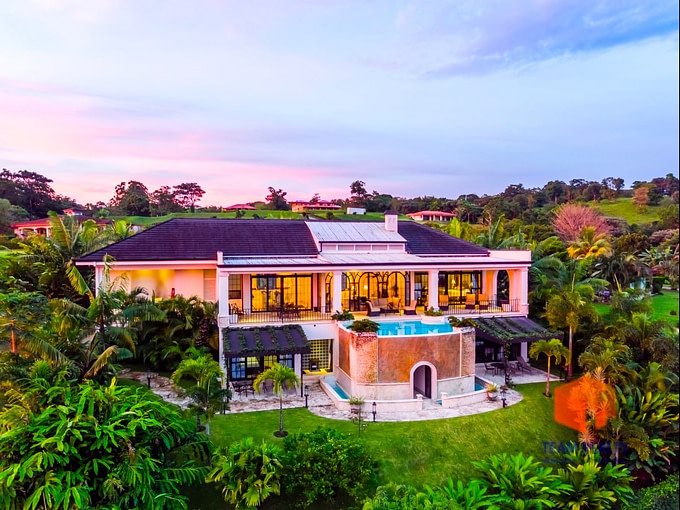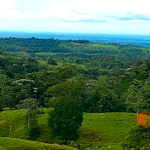
Stunning Lake Arenal View Lot
Stunning is the word, with panoramic views of Lake Arenal…
For Sale
Contact the Team
For Sale
$525,000 USD

OWNERS ARE MOTIVATED! PRICED MORE THAN $100,000 BELOW REPLACEMENT COST!
Financing is now available for a qualified buyer on an Agreement for Sale Contract basis! Located within walking distance from beautiful downtown Nuevo Arenal, this exceptional quality 4266 sq. ft. home (1.39 acre) has been constructed to the highest standards, exceeding American & Canadian Building codes. The estate is situated on a private acreage with superior Lake Arenal views from every window and patio of the Main Home and private Cottage. Both homes are flawless, with custom features not found elsewhere in Costa Rican homes. Built for luxurious living both indoors and out, the property is fully fenced and secured beyond the main entrance self-closing gates. The Main Home boasts an open great room with hand-scraped bamboo, high ceilings, and a custom library with a built-in shelves. The gourmet kitchen is unbelievably appointed with premium appliances such as a induction cooktop, stainless water/ice refrigerator, built-in Convection Wall oven and microwave, stainless dishwasher, and 1-temperature wine bar refrigerator. All countertops, island and sit up bar in the kitchen are of beautiful granite, perfectly coordinated with the Mission Style cabinetry, custom designed and crafted of rare wood by the owner. The many features in the kitchen include a large built-in designer wine rack, tempered glass front cabinets with smart LED interior lighting and glass shelves, and a custom ventilation system throughout. The oversized, walk-in pantry wraps around to a secondary high-end refrigerator/freezer and has extra shelving and storage space. Truly a chef and entertainers dream! Adjacent to the kitchen and Great Room there is a semi-private office area housing custom cabinetry and desk with granite countertop. The office has a DSL Hardline, and a command center for the home security system, which is accessible locally as well as internationally.
The Main Home features two large suites, both offering complete privacy and superior views. The secondary suite features custom tile flooring, beautiful windows with German Tilt and Turn multi-posistion openings, and an oversized private bath. Gorgeous Travertine flooring and tile work can be found in this bath as well as throughout the home. The secondary suite has its own private patio accessible from the bedroom from which you can relax and enjoy the lovely views or perhaps spot a variety of the local exotic birds and other wildlife. There’s a generous custom clothes closet with interior lighting and open shelving in the secondary suite, also custom designed and crafted by the owner. The Master Suite is separate and located on the opposite side of the home and is also well-appointed with Travertine marble flooring, and gorgeous designer cabinetry. You will find many of the quality German Tilt and Turn windows in the Master Suite, all placed to maximize natural lighting and airflow throughout. The master bath boasts two sinks and more than ample custom His/Her storage cabinetry. Classic granite countertops and Travertine marble tile in the large shower are well-coordinated with the flooring and cabinetry.
The design and custom touches continue onto the Terrace/Patio just outside the kitchen and Dining area. This entertainer’s dream of a patio includes beautiful tile flooring, custom sit up bar from where you can enjoy your drinks. This is ideal outdoor living space, as it contains a built-in propane BBQ, an artisan pottery sink and high-end wine/bar refrigerator. It’s the perfect spot to host your outdoor parties.
Attached to the house is one of the largest home workout (807 sq. ft.) you will find and an adjoining 2 -car garage. Underneath the workout room there is a garage workshop soundproofed, insulated and self contained with tons of storage space.
Aside from the aesthetics of this exquisite home , there are many features that make this property stand apart from all the rest. Throughout both the Main Home there are important installed ventilation systems for constant airflow throughout; an interior, oversized room in the Main Home boasts a cleverly designed “drying room” and numerous dehumidifiers with self-contained exterior draining system and shelving; a well-planned and orchestrated PEX water system for the home are located within for easy access; an unheard of 50 year warranty on the Decra Roof, which is not found anywhere in Costa Rica; imported interior wall construction materials guarantee the home is earthquake and mold proof; exterior retaining wall surrounding property is also build to exceed American and Canadian codes; exterior lawn is large enough for a pool with all electrical easily run to the area from the separate 118 sq. ft. bodega found at the main entrance; property is fully fenced with custom, rounded iron gate and private self-closing gate at the entrance; oversized, natural lighting throughout the laundry room with full-sized granite folding countertop and custom cabinets; custom ventilation system throughout the Main Home, Cottage and workshop provides constant, important airflow.
This 1.38 acre, 3 Bedroom, 2 1/2 Bath property has everything and more you could ever dream of, and is located in a private, sought-after area of beautiful Nuevo Arenal. Contact us directly for your personal showing appointment anytime! You will fall in love with this exquisite home and our beloved Nuevo Arenal community!
This property has been sold

Stunning is the word, with panoramic views of Lake Arenal…
Contact the Team

SOLD OPEN FLOOR PLAN WITH INCOMPARABLE LAKE AND MOUNTAIN VIEWS…
$895,000

